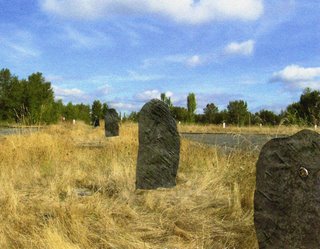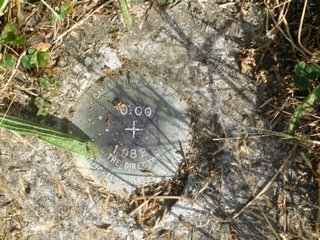layout begins
the past two weeks have been dedicated to seeking answers to some basic questions about the baseline....where will the stones be placed? what are the environmental sensitivities? what are the plans for the wetlands redevelopment? i met on-site with representatives from seattle parks, the magnuson environmental stewardship alliance (mesa) and berger partnership, the landscape architecture firm who is the designer of the park and wetlands. i had my first look at the wetlands proposal and was reassured to see very close alignment between the goals of the plan and the goals of the artwork. both are interested in balancing the natural and the artificial, meanderings and measurement, environment and habitat. it is exciting to be working in such a transformational space. here is my first shot at what the sightline may look like:

at this preliminary stage, i am designing for 11 stones total. beginning at the baseline station, 0:00, the distance between each stone will double. this pattern will continue to the 430 mark, at the edge of the wetlands and in the center of an access path. there will be one final stone at the 1000m mark on the far end of the rugby field. no standing stones will be placed in the middle of the rugby field. :) here is a diagram of how the stones will be placed:

next steps are to hire an engineer to design the footings and assess loads and forces. i am investigating the possibility of porous concrete for the footing and other environmentally sound alternatives to traditional approaches. next week i will begin shopping for stone....

at this preliminary stage, i am designing for 11 stones total. beginning at the baseline station, 0:00, the distance between each stone will double. this pattern will continue to the 430 mark, at the edge of the wetlands and in the center of an access path. there will be one final stone at the 1000m mark on the far end of the rugby field. no standing stones will be placed in the middle of the rugby field. :) here is a diagram of how the stones will be placed:

next steps are to hire an engineer to design the footings and assess loads and forces. i am investigating the possibility of porous concrete for the footing and other environmentally sound alternatives to traditional approaches. next week i will begin shopping for stone....

0 Comments:
Post a Comment
<< Home